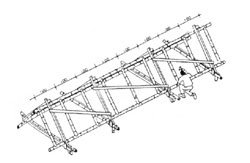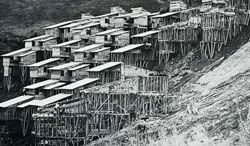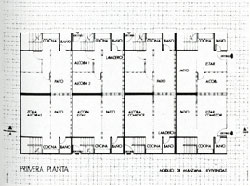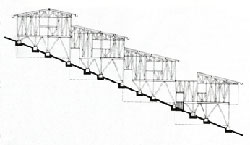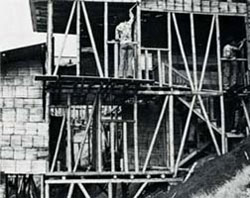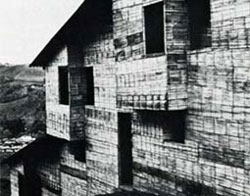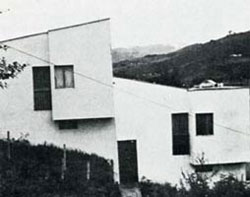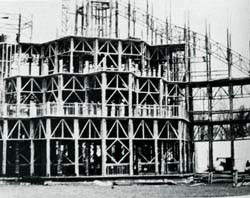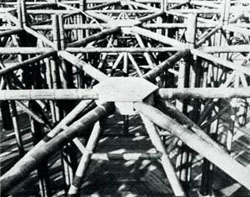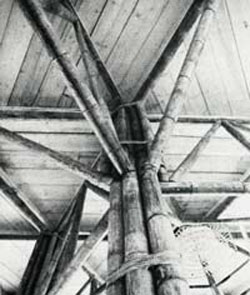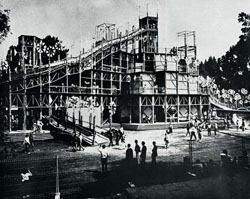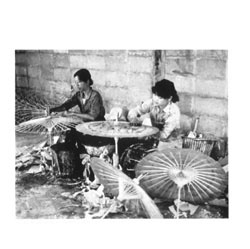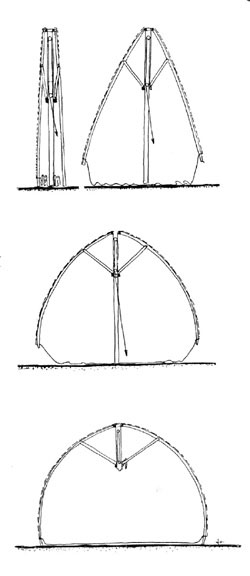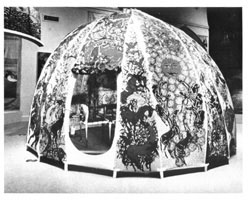Structural Systems |
|
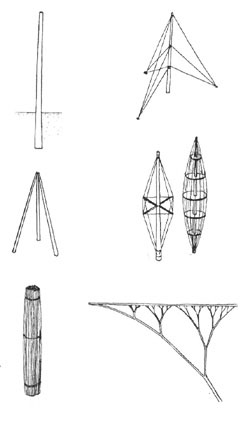
Several Systems of Construction
|
Structural systems with conical rods.
Straight rods can be arranged in a variety of ways. If it is fixed at the base, the characteristic bending curve for conical round poles results under a horizontal load acting on the side as in the case of a fishing rod. The pole can be mounted in an articulated manner, if its stability is assured by means of stays or other structural measures.Highly stable loadbearing systems are produced by joining poles to form tripods.When these are invented, they form a table-like structure which, with minimum contact with the ground, is stable.
In view of the fact that vegetal poles are generally relatively slender, measures to increase the loadbearing capacity are often required. Bundled poles are extremely common in order to transfer larger forces over small paths since bunbles achieve a larger loadbearing capacity than the pure addition of individual poles. The cantilever girder, as "half_beam with central support" requires a support capable of assuming bending moments from the restraint.
|
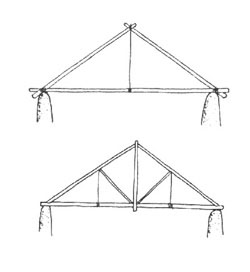
Half timbering etc.
|
The combination of suspended and strutted frames is a relatively common feature of root strucutures and even bridge structures , the struts being passed on under the tie beam, thus forming further supports for the tie.Trusses can be described as a further development of suspended structures and,like these,have only vertical reactions from vertical loads.Parallel-boom girders are suitable for bridge and wide-spanned deck structures.
|
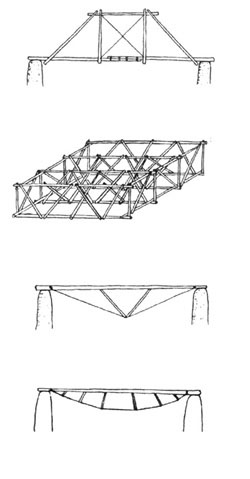
Framework gratings
|
Trusses arranged parallel to one another can be connected by means of spatial diagonals or crossing to form framework gratings. |
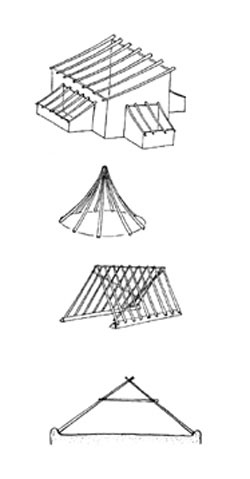
Several roof forms
|
Pitched roofs are typival pole structures.Shed roofs are often placed in front of solid buildings as lightweight,hung-in structures;the front support can then be designed as a suspended column mounted in an articulated manner.
Poles joined to one another.
In case of larger spans,the loadbearing capacity of the poles can be increased by means of collar beams which reducse the spans of the rafters and, thus ,their sag.
|
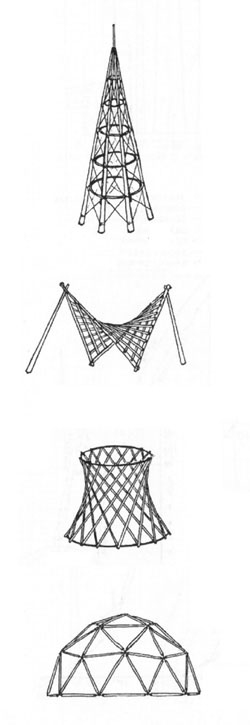
Curved surfaces with straight rods |
Spatial reinforcement by means of diagonal poles is required in order to transfer the often considerable horizontal loads which occur with towers.
Straight poles can be used to produce curved surfaces,so-called ruled surfaces.As far as building with poles is concerned, the anticlastically curved surfaces of the hyperbolic paraboloid and the hyperboloid of revolution are particularly interesting. The geodesic dome forms an approximation to a synclastically curved surface.In the case of this structure,special importance is placed on the joint with the connections for the poles which are not situated in one plane.
|
Deflection Curve |
|
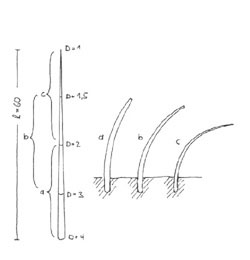
Conical forms |
Uniform bending results in optimum structural arch and shell forms,as well as suspended roof forms which is basically differ from structures made up of poles of an even thickness.Poles with an even amount of taper do not necessarily have the same deflection curve, even if the material properties are the same.The pole sections a, b and c have the same amount of taper; however they have different deflection curves.The cause of these differences in their deflection curves lies in the fineness of the poles.
|
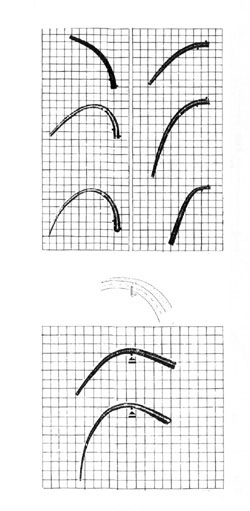
Trials with foamed material
|
In order to clearly indicate the general regularities of the deflection curve , trials were conducted using poles made of foamed material. Foamed material is free from the inherent irregularities of natural poles.The advantage of this is that even under their own weight,the deflection curves are more pronounced than in the case of wood or bamboo.
Beams with one support
The centre of gravity of the curved pole is not the same as that of the straight pole,since the length of the lever arms is reduced as result of deflection.The hgest point of the deflection curve is higher than the support point.
|
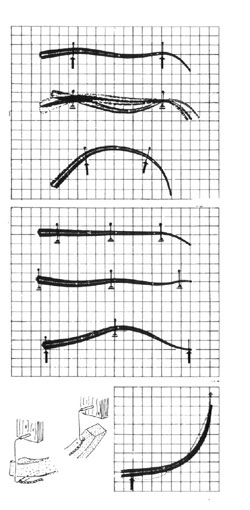
STrials with foamed material, two beams
|
Beams with two supports
There are many different possibilities:
1. A certain support position exists at which only vertical reactions accur( both in the case of fixed and movable suports)
2. In the case of movable supports, the sag of the beam can be varied within a certain range before it falls
3. Reduced space between the supports
Inclined beams
The catenary is above the deflection curve in the upper section and below it in the lower section.This shape is well known.It is typical for temple roofs in the far east.
The IL has developed a procedure that makes it possible to provide a sufficiently accurate estimate of the loadbearing behaviour.The BIC-diagram is capable of doing just this.
|








